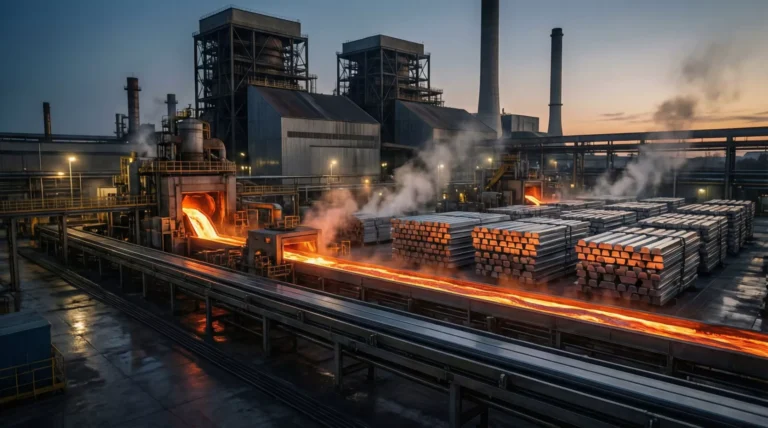
Daimler Truck’s new logistics site, the Global Parts Center (GPC) in Halberstadt, Saxony-Anhalt, is set to take over the worldwide supply of spare parts for Mercedes-Benz trucks starting in 2025. Since the foundation stone was laid ten months ago, construction on the 900,000 square meter plot has advanced rapidly.
The new facility will encompass a gross built-up area of around 270,000 square meters, serving approximately 20 regional logistics centers worldwide through a three-stage logistics process. These centers, located in various countries including European nations, Turkey, the United Arab Emirates, Brazil, and China, will then distribute parts to regional dealers. This makes Halberstadt the central hub for Mercedes-Benz truck spare parts supply globally.
Stefan Rödler, Head of Daimler Truck Real Estate, praised the progress: “Thanks to the excellent cooperation with the city, district, and state, our Global Parts Center has already taken on an impressive shape less than a year after the foundation stone was laid. We are therefore well on schedule.”
He added, “The new logistics site has been planned for CO₂-neutral operation from the outset, and the energy concept completely dispenses with fossil fuels. The roofs of the logistics buildings, covering more than 90 percent of all roof surfaces at the site, are currently being fitted with photovoltaic modules. As far as we know, this will be one of the largest rooftop photovoltaic systems in Europe.”
Visible from the main road, two large, parallel halls, each around 200 meters wide and 600 meters long, are currently being constructed for inbound and outbound goods, alongside smaller buildings like recycling halls and an office building. The hall roofs are being extensively fitted with photovoltaic modules, covering around 30,000 square meters, which is about twelve percent of the total roof area of approximately 250,000 square meters. The roofs of the outbuildings without PV modules are being greened.
The rooftop photovoltaic system, with a capacity of around 22 MWp, is expected to generate over 20 million kWh of electricity annually, significantly more than the site will consume. Surplus energy will be fed into the grid, and additional energy storage systems are planned to enhance self-sufficiency. Initially, a 2,000 kWh energy storage system will be installed, with plans for further expansion.
The logistics site has been designed for CO₂-neutral operation from the start, eliminating the need for fossil fuels like natural gas or crude oil. The site will be heated using electric heat pumps that distribute heat via floor heating systems, ensuring high energy efficiency due to low heating water temperatures and the storage effect of industrial floors.
To support electric mobility, around 30 charging points for electric vehicles will be provided for employees, with infrastructure prepared for future expansion. Additionally, the site will have charging facilities for suppliers’ trucks, which will gradually be electrified, including 16 charging points with 200 kW and four with 400 kW charging power.
Central logistics buildings, including incoming and outgoing goods halls, recycling halls, and service buildings, are supported by around 1,600 reinforced concrete columns. So far, about 90,000 square meters of hall floor have been concreted, equating to more than twelve soccer pitches. Over half of the hall façade has been completed, with the 30,000 square meters installed corresponding to around four soccer pitches. Inside, nearly three kilometers of fire protection walls have been built, with another 500 meters to be added soon.
The roof construction figures are also noteworthy: over 31 kilometers of steel roof girders have been installed, and the 200,000 square meters of trapezoidal roof sheets cover an area equivalent to almost 30 soccer pitches. The high-bay warehouse will grow in height over the coming months, with the groundwork prepared using almost 3,000 bored piles.




